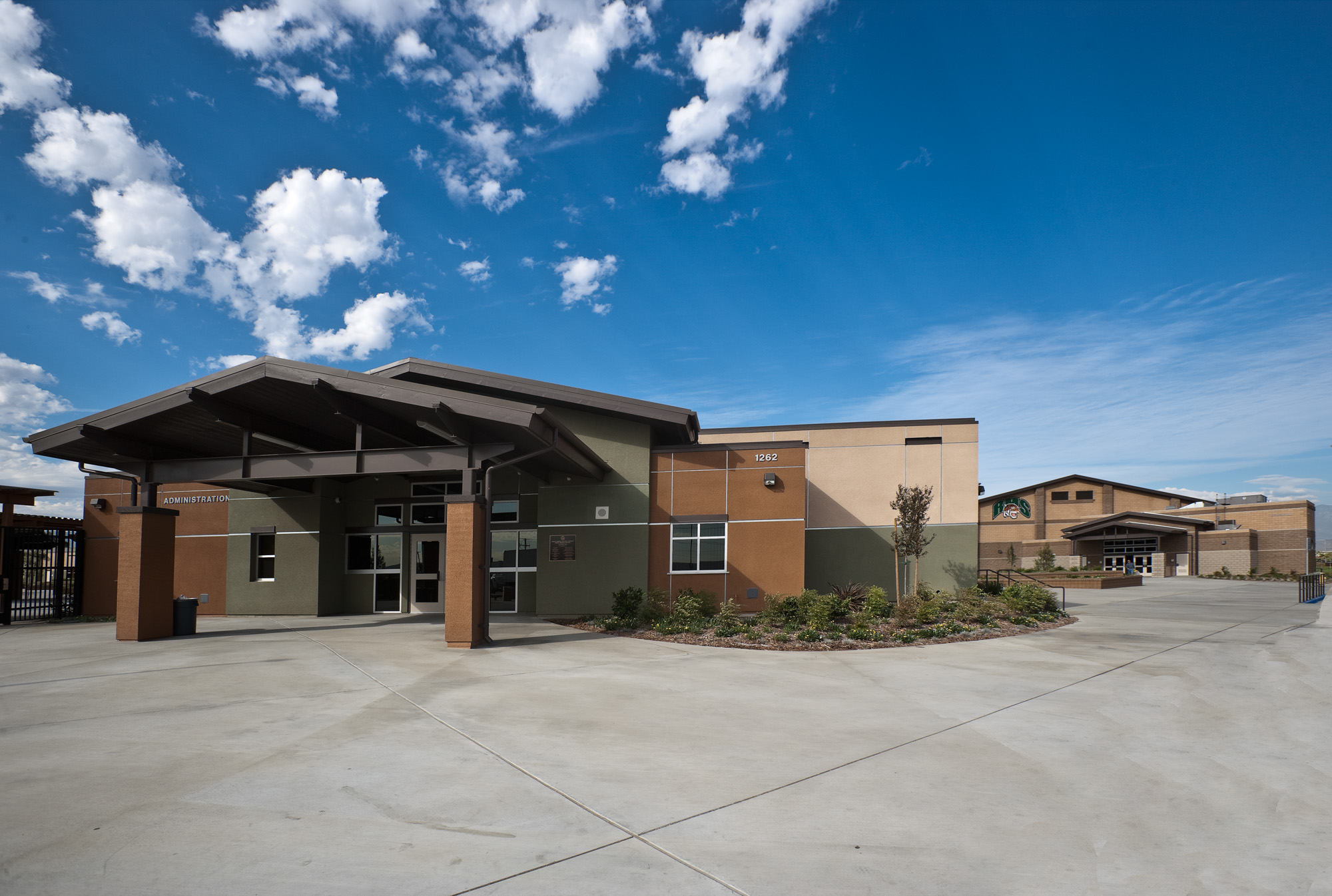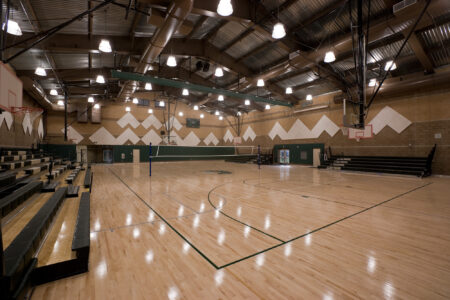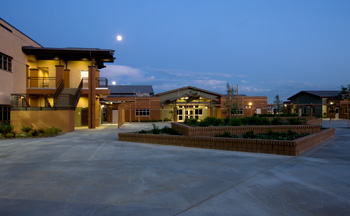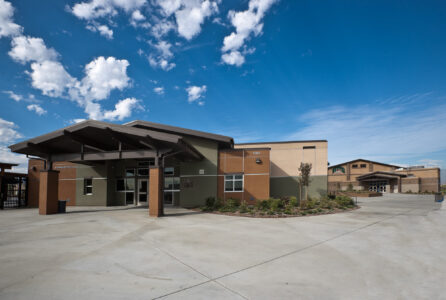Located on a 17.6-acre site, Rialto Middle School construction consisted of a multipurpose/ kitchen, administration, library, science labs, two-story classroom complex, interim support facilities, lunch shelter, and a future gymnasium. This project was designed as a 9th grade campus/middle school. The supporting facilities, such as science labs, gymnasium, library, sports fields, parking, and staff resources are sized to accommodate the use of this campus as a small high school if the demography so dictated in the future.
School District




